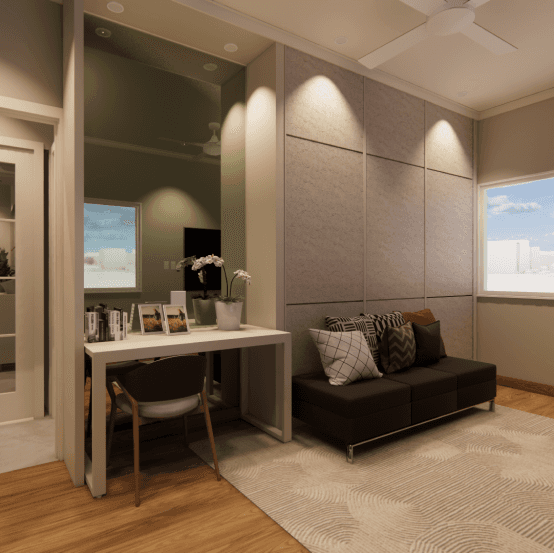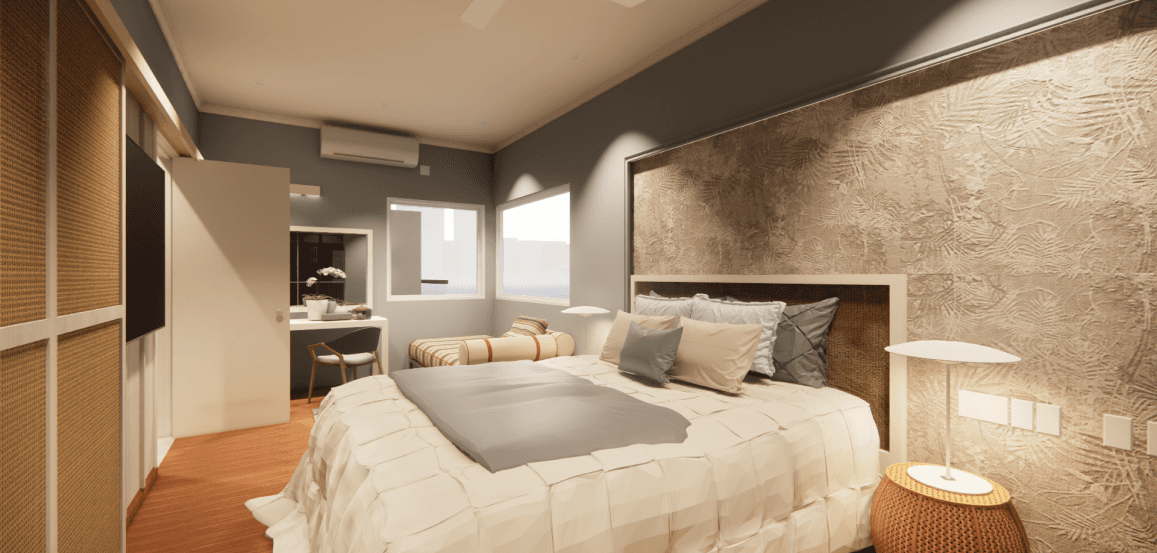





Since this was initially a residential unit from first floor onward and an old building with sloping roofs, we had to be very careful in suggesting a design which metamorphosis's this residential building into a mixed use commercial complex.
The residence on the first floor had to be retained as is including the long balcony facing the road which brings in the maximum light and ventilation. To achieve this, we use folding stacking copper finished expanded mesh which cordons off the residential look but at the same time retains privacy and cross ventilation of the unit..
Since this was initially a residential unit from first floor onward and an old building with sloping roofs, we had to be very careful in suggesting a design which metamorphosis's this residential building into a mixed use commercial complex.
The residence on the first floor had to be retained as is including the long balcony facing the road which brings in the maximum light and ventilation. To achieve this, we use folding stacking copper finished expanded mesh which cordons off the residential look but at the same time retains privacy and cross ventilation of the unit..
Since this was initially a residential unit from first floor onward and an old building with sloping roofs, we had to be very careful in suggesting a design which metamorphosis's this residential building into a mixed use commercial complex.
The residence on the first floor had to be retained as is including the long balcony facing the road which brings in the maximum light and ventilation. To achieve this, we use folding stacking copper finished expanded mesh which cordons off the residential look but at the same time retains privacy and cross ventilation of the unit..
The interiors had to be completely vastu compliant and had to look very spacious . Since this was a renovation project and the owners residence in the building was shifted from the 2nd floor to the 4th floor, we had to carefully maneuver along the existing grid.
The interiors had to be completely vastu compliant and had to look very spacious . Since this was a renovation project and the owners residence in the building was shifted from the 2nd floor to the 4th floor, we had to carefully maneuver along the existing grid.
The interiors had to be completely vastu compliant and had to look very spacious . Since this was a renovation project and the owners residence in the building was shifted from the 2nd floor to the 4th floor, we had to carefully maneuver along the existing grid.
The site is in located in the CBD of Bangalore with two sides walls touching the adjacent building. Since there was an existing 30 year old building with footings abutting the adjacent building, there were challenges while pulling down the older building and arresting the earth underneath the footing of the adjoining buildings.
Started with planning before renovating
Started with planning before renovating
Started with planning before renovating
Started with planning before renovating



















Lavelle Road, Bangalore
Lavelle Road, Bangalore
Lavelle Road, Bangalore
35 Years old building transformed into up with impressive commercial building
35 Years old building transformed into up with impressive commercial building
35 Years old building transformed into up with impressive commercial building
35 Years old building transformed into up with impressive commercial building






Minimalist interiors in cool tropical colors. Use of space saving solutions like Murphy Bed. An open to sky Puja Room which brings in ample light. Large picture windows which bring in the impressive Bangalore skyline within. Complete Vastu Compliant.
Minimalist interiors in cool tropical colors. Use of space saving solutions like Murphy Bed. An open to sky Puja Room which brings in ample light. Large picture windows which bring in the impressive Bangalore skyline within. Complete Vastu Compliant.
What we did?
What we did?
What we did?
What we did?








Facade renovation in neo classic lines completely changes the look of the building from a 35 years old residential unit into an impressive commercial building in Bangalore's most upmarket area. Use of prefabricated frames finished in block work and expanded mesh brings about a complete revamp of the look.






Facade renovation in neo classic lines completely changes the look of the building from a 35 years old residential unit into an impressive commercial building in Bangalore's most upmarket area. Use of prefabricated frames finished in block work and expanded mesh brings about a complete revamp of the look.
Facade renovation in neo classic lines completely changes the look of the building from a 35 years old residential unit into an impressive commercial building in Bangalore's most upmarket area. Use of prefabricated frames finished in block work and expanded mesh brings about a complete revamp of the look.
Facade renovation in neo classic lines completely changes the look of the building from a 35 years old residential unit into an impressive commercial building in Bangalore's most upmarket area. Use of prefabricated frames finished in block work and expanded mesh brings about a complete revamp of the look.




Minimalist interiors in cool tropical colors. Use of space saving solutions like Murphy Bed. An open to sky Puja Room which brings in ample light. Large picture windows which bring in the impressive Bangalore skyline within. Complete Vastu Compliant.
Minimalist interiors in cool tropical colors. Use of space saving solutions like Murphy Bed. An open to sky Puja Room which brings in ample light. Large picture windows which bring in the impressive Bangalore skyline within. Complete Vastu Compliant.




Our Recent Projects
Dreamcraft Project is known for creating some of the finest commercial, hospitality and residential projects. Our architects and designers, have over 15 years of experience.
Stay in touch with us


Quick Links
Terms of Use
Privacy Policy
Our Recent Projects
Dreamcraft Project is known for creating some of the finest commercial, hospitality and residential projects. Our architects and designers, have over 15 years of experience.
Stay in touch with us




Quick Links
Terms of Use
Privacy Policy
Quick Links
Terms of Use
Privacy Policy
Dreamcraft Project is known for creating some of the finest commercial, hospitality and residential projects. Our architects and designers, have over 15 years of experience.
Stay in touch with us




Our Recent Projects
Quick Links
Terms of Use
Privacy Policy
Dreamcraft Project is known for creating some of the finest commercial, hospitality and residential projects. Our architects and designers, have over 15 years of experience.
Stay in touch with us









